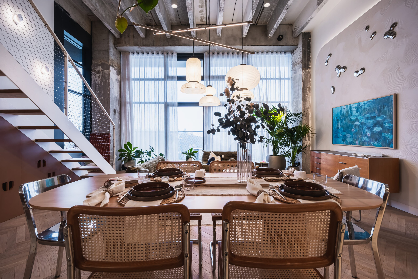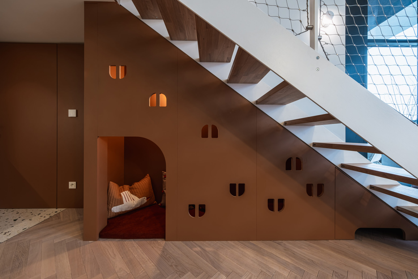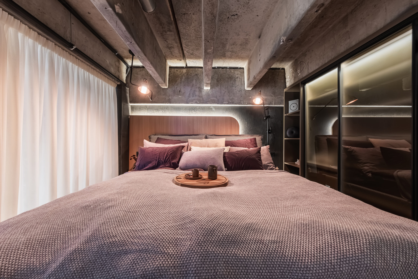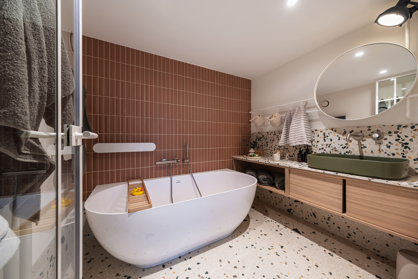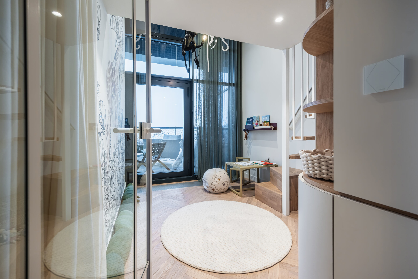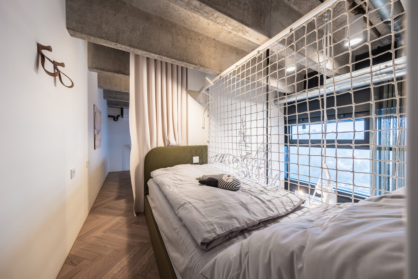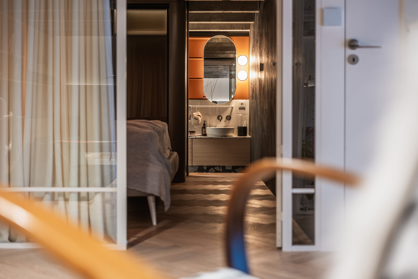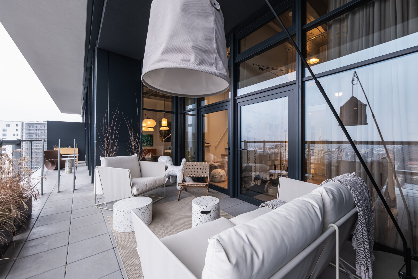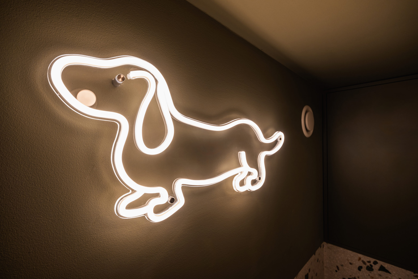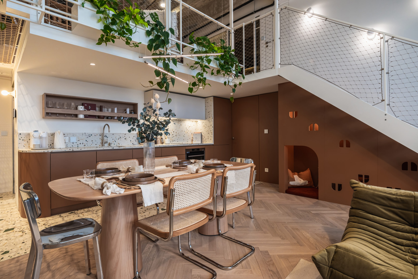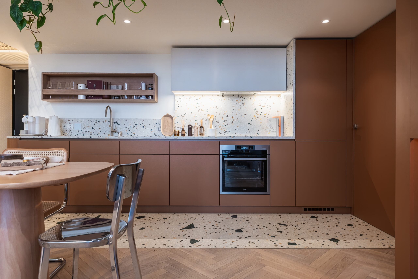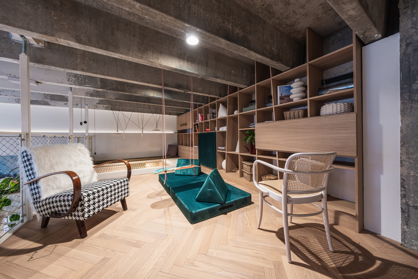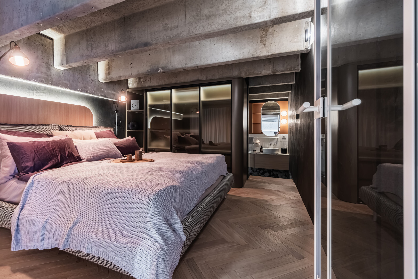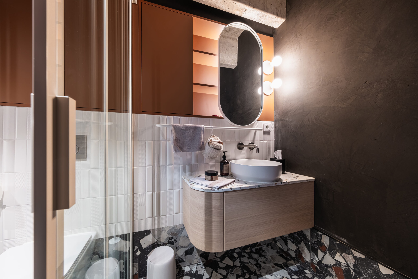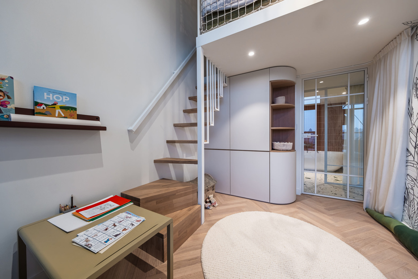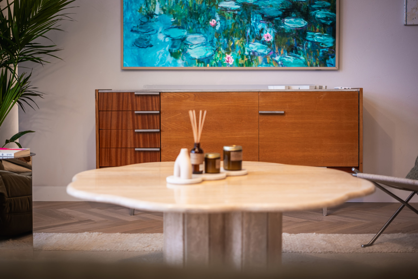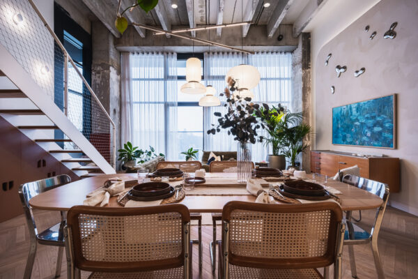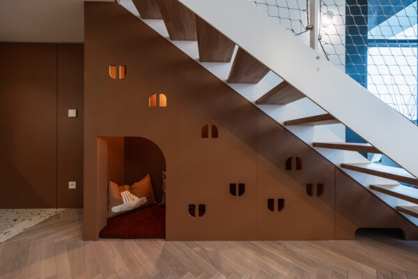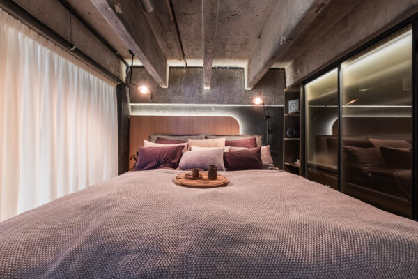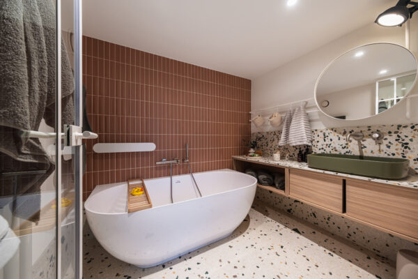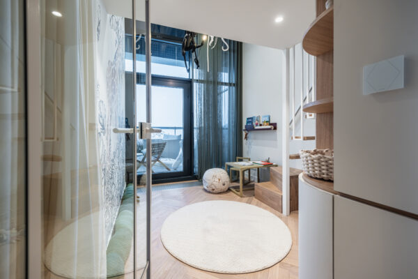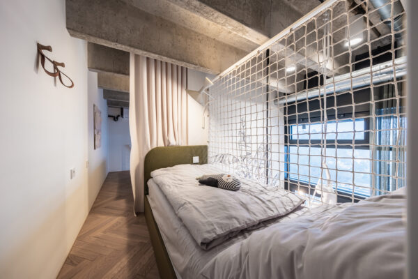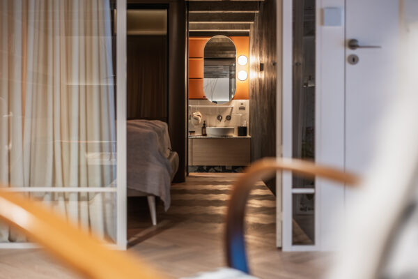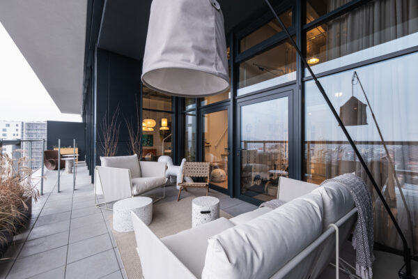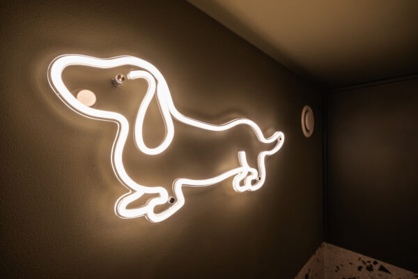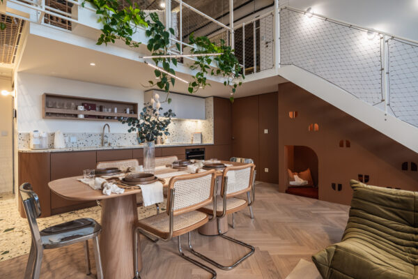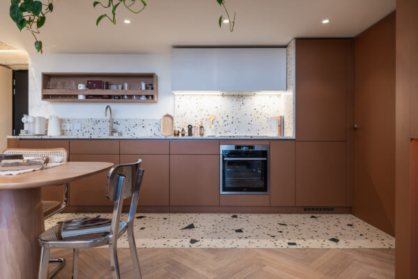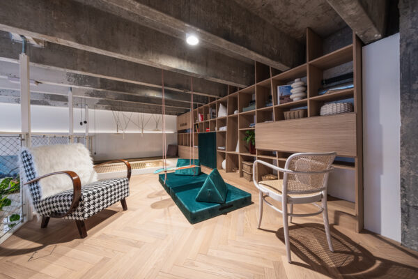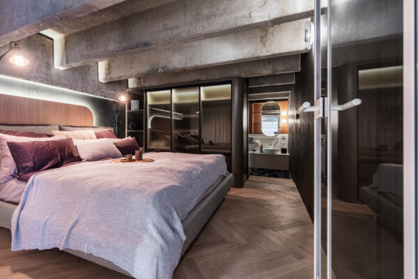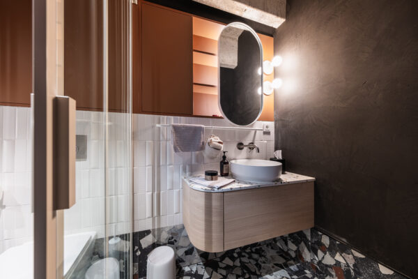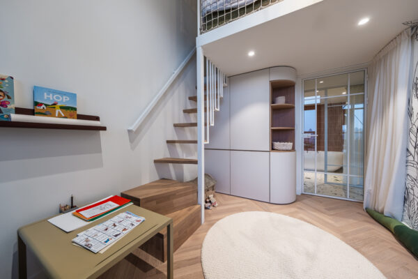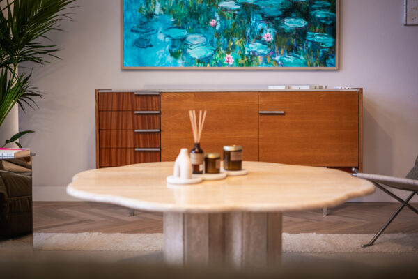Loft No. 952 – Projekt Vanguard
The interior design of an apartment for the unique loft complex Vanguard Prague, whose high industrial ceilings, huge windows and stunning views give the project a unique character not only at home but also in Europe.
Architect Michaela Záhorovská took care of the complex design, with the aim of creating a space where the owners will feel comfortable.
The central room is the living room connected to the kitchen made of HPL laminate and doors edged with veneer. To keep the design clean, we fitted the fridge cabinet with a servo-drive opening and the massive decorative shelves are just the icing on the cake of this minimalist piece.
In the bedroom, we used veneer material to create an ambient-lit wall covering. The wardrobe with glass doors and internal lighting was custom designed to fit precisely under the building ribbing.
For the children’s room, a built-in under stairs cupboard with a built-in step and rounded doors formed by a curved core was designed to improve accessibility and safety. The inner body of the cabinet has a veneered surface for even greater strength and durability. A designer crane for mounting lighting, made from steel cut-outs and painted yellow, brings a playful element to the space.






